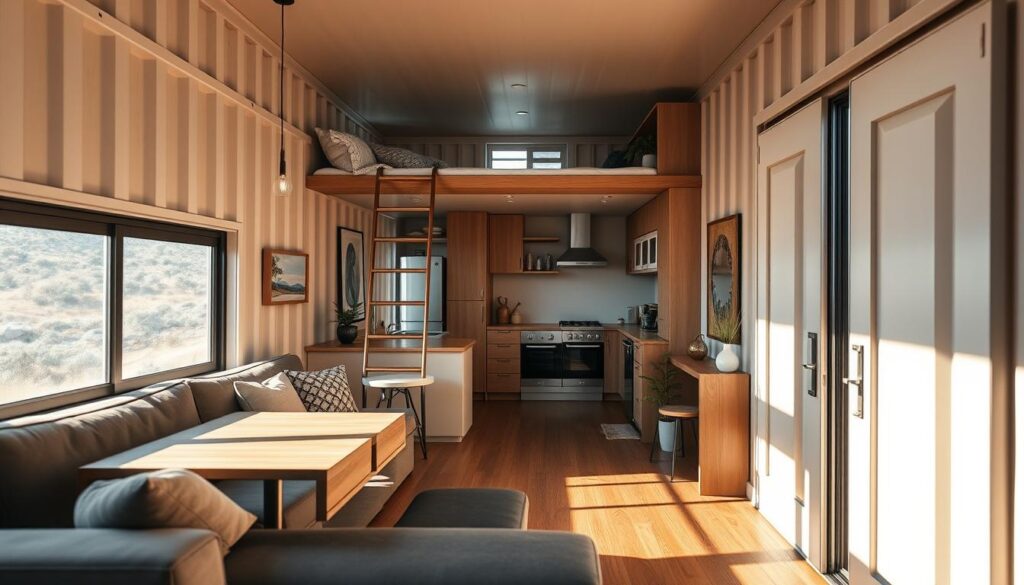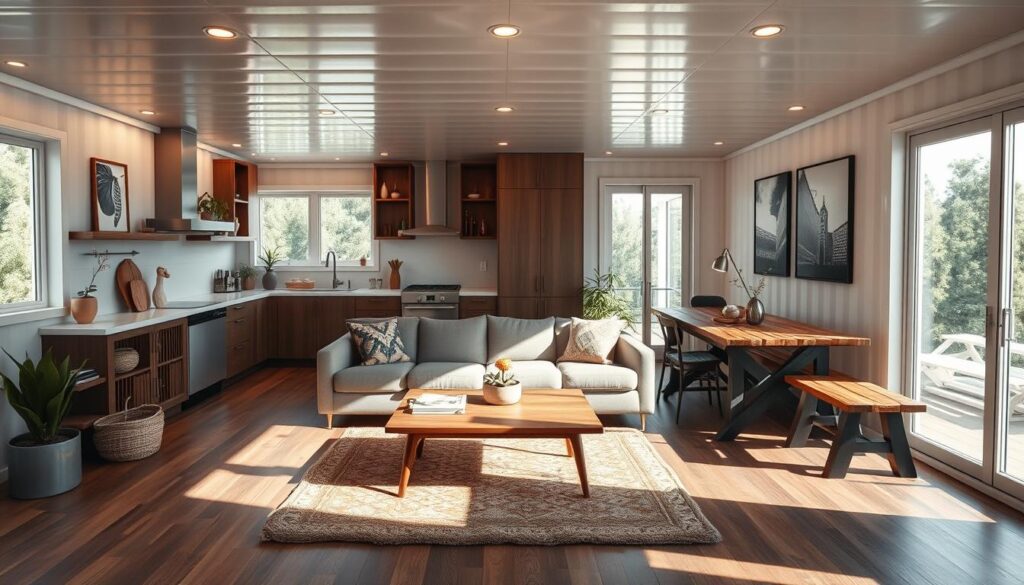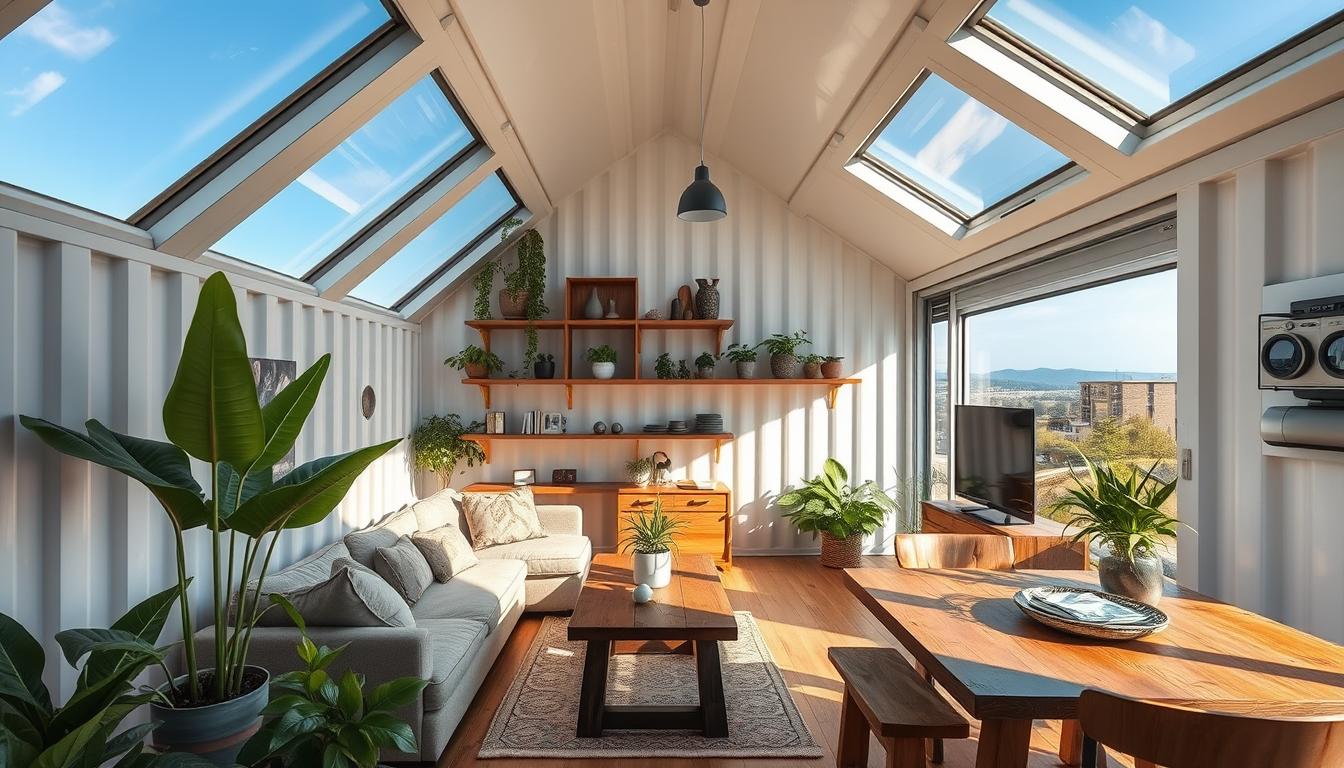Container homes are revolutionizing the way we think about sustainable living. As this innovative housing solution gains popularity, the challenge lies in transforming these steel structures into cozy, personalized spaces. The key to achieving this lies in maximizing space and functionality.
Open concept container living offers a unique opportunity to create a seamless transition between different areas of the home. By embracing this design, homeowners can enjoy a more spacious and airy feel, making the most of the available square footage.
Key Takeaways
- Maximizing space is crucial in container homes.
- Open concept living can make container homes feel more spacious.
- Careful design is necessary to create a functional living area.
- Sustainable living is a key benefit of container homes.
- Personalization is key to making a container home feel cozy.
The Rise of Container Homes in Modern Living
Sustainable and cost-effective, container homes are becoming a popular choice for modern living. These homes utilize repurposed shipping containers, offering durability and versatility. By repurposing these steel containers, individuals can create unique living spaces that are not only eco-friendly but also tailored to their specific needs.
Sustainability and Cost-Effectiveness
One of the primary advantages of container homes is their sustainability. By reusing shipping containers, we reduce waste and minimize the demand for new building materials. This approach not only lessens the environmental impact but also provides a cost-effective solution for housing. The initial cost of purchasing a shipping container can be significantly lower than traditional housing materials, making it an attractive option for those looking to build or own a home.
Popularity in the American Housing Market
The popularity of container homes in the American housing market is on the rise. Homeowners are drawn to the flexibility and customization that container homes offer. From modern minimalist designs to more elaborate structures, container homes can be tailored to fit various lifestyles and preferences. As the demand for affordable and sustainable housing continues to grow, container homes are likely to become an increasingly viable option in the US housing market.
Understanding Container Home Basics
The foundation of a great container home lies in understanding its basic elements. Container homes, particularly those with an industrial style container house aesthetic, have gained popularity for their unique look and eco-friendly appeal.
Standard Container Dimensions and Types
Shipping containers come in standard sizes, with 20-foot and 40-foot lengths being the most common. Understanding these dimensions is crucial for planning the container home interior design. The most frequently used types are Standard, High Cube, and Open Top containers.
| Container Type | Length | Width | Height |
|---|---|---|---|
| Standard | 20/40 feet | 8 feet | 8 feet 6 inches |
| High Cube | 20/40 feet | 8 feet | 9 feet 6 inches |
| Open Top | 20/40 feet | 8 feet | 8 feet 6 inches |
Structural Considerations for Modification
Modifying a container for living involves significant structural changes, such as cutting out sections for windows and doors. It’s essential to consider the structural implications of these modifications to ensure the container remains safe and secure.
Building Codes and Regulations in the US
Compliance with US building codes and regulations is critical for the legitimacy and safety of container homes. These regulations vary by jurisdiction, so it’s vital to research and comply with local codes.
Benefits of Open Concept Design in Container Homes
Open concept design has revolutionized the way we live in container homes, offering a spacious feel despite the compact footprint. By eliminating unnecessary walls and partitions, container homes can feel more expansive and welcoming.
Creating the Illusion of Larger Space
One of the primary benefits of open concept design in container homes is the creation of the illusion of a larger space. Minimalist living in a container is facilitated by the absence of cluttering walls, making the area feel more spacious. This design approach encourages a more minimalist lifestyle, where every item has its designated place, contributing to a sense of openness.
Improved Natural Light and Air Flow
Open concept design also significantly improves natural light and air flow within container homes. By not having multiple separate rooms, natural light can penetrate deeper into the living space, reducing the need for artificial lighting. Moreover, the enhanced air circulation contributes to a healthier indoor environment, making the living space feel fresher and more comfortable.
This design strategy not only enhances the aesthetic appeal of container homes but also improves their functionality and livability, making them an attractive option for those seeking a modern, minimalist living experience.
How to Design an Open Concept Living Space in a Container
The key to a successful open concept container home lies in thoughtful layout planning and structural modifications.
Designing an open concept living space in a container home is about creating a seamless transition between different areas of the home, such as the kitchen, living, and dining areas. This can make the space feel larger and more welcoming.
Planning Your Layout
Effective layout planning is crucial. It involves deciding on the placement of essential elements like furniture, appliances, and storage. Consider using multifunctional furniture to save space and enhance functionality.
For instance, a storage ottoman can serve as both a seat and a storage unit, contributing to a clutter-free environment.
Structural Modifications and Support Systems
To achieve an open concept design, you may need to make structural modifications, such as removing walls or cutting out sections of the container to create larger openings. It’s essential to ensure that these modifications do not compromise the structural integrity of the container.
Consulting with a professional can help you determine the best approach for your container home, ensuring that it remains safe and secure.
Budgeting and Cost Considerations
Budgeting is a critical aspect of designing an open concept container home. Costs can vary widely depending on the extent of the modifications, materials used, and labor costs.
Creating a detailed budget plan and prioritizing your needs can help you stay on track financially. Consider cost-effective solutions like repurposing materials or shopping for second-hand furniture to save money.
Insulation and Climate Control Solutions
To create a cozy and sustainable living environment, container homes need proper insulation and climate control solutions. The high thermal conductivity of steel containers means that without adequate insulation, the interior can become unbearably hot or cold, depending on the external weather conditions.
Effective Insulation Methods
Effective insulation is critical for maintaining a comfortable temperature inside container homes. Two highly effective insulation methods are closed-cell spray foam and rigid foam panels. Closed-cell spray foam provides a high R-value (thermal resistance) and also acts as a vapor barrier, preventing moisture buildup within the container walls. Rigid foam panels, on the other hand, offer excellent thermal insulation and can be installed on walls, floors, and ceilings.
Heating and Cooling Strategies
For heating and cooling, container homes can benefit from innovative strategies such as mini-split heat pumps and radiant floor heating. Mini-split heat pumps are efficient, providing both heating and cooling without the need for ductwork, making them ideal for container homes with limited space. Radiant floor heating involves installing heating elements under the floor, providing a comfortable and energy-efficient heating solution.
By incorporating these insulation and climate control solutions, container home owners can enjoy a comfortable and sustainable living space, embodying the best of small space living ideas and container home interior design.
Multifunctional Furniture Solutions for Container Living
Maximizing space in container homes requires innovative solutions, with multifunctional furniture being at the forefront. This approach not only enhances the livability of the space but also ensures that every element serves more than one purpose.
Transformable Furniture Options
Transformable furniture is a game-changer for container living. Options like sofa beds and foldable tables can significantly alter the functionality of a room. For instance, a sofa bed can serve as a comfortable seating area during the day and a bed at night, effectively doubling the functionality of the space.
Built-in Storage Solutions
Built-in storage is crucial for maintaining a clutter-free environment in container homes. Solutions such as under-bed drawers and wall-mounted shelves help in keeping belongings organized while maximizing floor space. This not only improves the aesthetic appeal but also enhances the functionality of the living area.
Space-Saving Appliances
Space-saving appliances are designed to serve multiple purposes without compromising on performance. Examples include microwave-convection oven combos and compact washer-dryer units. These appliances are perfect for container homes where space is at a premium.

| Furniture Type | Functionality | Space Saved |
|---|---|---|
| Sofa Bed | Seating & Sleeping | Up to 50% |
| Foldable Table | Dining & Workspace | Up to 70% |
| Under-bed Drawers | Storage | Up to 30% |
By incorporating multifunctional furniture solutions, container home residents can enjoy a more spacious, organized, and functional living environment. These solutions not only cater to the practical needs of the inhabitants but also contribute to a more sustainable and modern container house design.
Designing Functional Areas in Limited Space
Container homes present a unique challenge: creating functional living areas within a limited footprint. Effective design is crucial to maximize the use of space and ensure comfort and livability.
Kitchen Design Strategies
Kitchen design in container homes requires careful planning. Compact appliances and efficient layouts are essential. Consider using wall-mounted cabinets and foldable tables to save space. A well-designed kitchen can significantly enhance the livability of a container home.
Bathroom Space Optimization
Bathrooms in container homes can be optimized with space-saving fixtures such as wall-mounted sinks and toilets. Using light colors and mirrors can create the illusion of more space. Efficient ventilation is also crucial to maintain a comfortable environment.
Bedroom and Sleeping Areas
Bedrooms in container homes can serve multiple purposes, such as incorporating storage or workspace. Using multifunctional furniture like storage beds or foldable desks can help maximize space. Consider using vertical space with loft beds or wall-mounted shelves.
| Area | Design Strategy | Benefit |
|---|---|---|
| Kitchen | Compact appliances and efficient layouts | Enhanced livability |
| Bathroom | Space-saving fixtures and light colors | Illusion of more space |
| Bedroom | Multifunctional furniture | Maximized space utility |
Vertical Space Utilization Strategies
Maximizing vertical space is a crucial strategy for creating a spacious and functional living environment in container homes. When living in a compact space, every inch counts, and leveraging the vertical dimension can significantly enhance the sense of space.
Wall-Mounted Storage Systems
Wall-mounted storage systems are an effective way to keep floors clear and make the most of the available space. By installing shelves, hooks, and cabinets on walls, residents can store their belongings without cluttering the living area. This approach not only contributes to a more organized living environment but also adds to the aesthetic appeal of the container home, aligning with the principles of minimalist living in a container. For instance, floating shelves can be used to display decorative items, while hooks can be utilized for hanging kitchen utensils or clothing.
Ceiling Height Maximization Techniques
Ceiling height maximization techniques, such as lofted sleeping areas, can significantly enhance the sense of space in a container home. By elevating sleeping quarters, residents can create additional storage space underneath or simply enjoy a more open living area. This technique is particularly effective in industrial style container houses, where the raw, industrial aesthetic can be maintained while still achieving a functional and spacious living environment. Incorporating lofted areas or mezzanines can also help in separating different functional areas within the open concept design.
Creating Distinct Zones in an Open Floor Plan
Open concept container living requires innovative strategies to delineate different living areas. In container homes, where space is limited, creating distinct zones can help define areas for living, working, and sleeping, thus enhancing the functionality of the space.
One of the primary challenges in open floor plan container homes is to visually separate different areas without compromising the openness. This can be achieved through the use of visual dividers or physical partitions, as well as through the strategic use of color and texture.
Visual Dividers vs. Physical Partitions
Visual dividers, such as screens or curtains, offer a flexible way to separate spaces without permanently altering the structure. On the other hand, physical partitions provide a more definitive separation but require careful planning to ensure they do not make the space feel cramped.
| Divider Type | Advantages | Disadvantages |
|---|---|---|
| Visual Dividers | Flexible, easy to install | May not provide complete separation |
| Physical Partitions | Definitive separation, can be structural | Can make space feel smaller, more expensive |
Color and Texture as Space Definers
Color and texture play a crucial role in defining different zones within an open floor plan. By using different colors or textures for flooring, walls, or ceilings, homeowners can visually distinguish between various areas.
For example, a kitchen area can be defined with a different flooring material or color compared to the living area, creating a clear visual distinction between the two spaces.

By incorporating these strategies, homeowners can effectively create distinct zones within their open floor plan container homes, enhancing the functionality and aesthetic appeal of the space.
Materials and Finishes for Container Homes
Selecting the right materials and finishes is essential for creating a modern container house design that is both efficient and stylish. The choice of these elements significantly impacts the durability, sustainability, and overall aesthetic of the container home.
Durable and Lightweight Interior Materials
For interior design, it’s crucial to opt for materials that are not only durable but also lightweight to maintain the structural integrity and mobility of the container. Lightweight yet durable materials such as plywood, bamboo flooring, and low-VOC paints are popular choices. These materials contribute to a healthier indoor environment and are more energy-efficient.
Exterior Treatments for Weather Protection
Exterior finishes are vital for protecting the container home from harsh weather conditions. Applying rust-resistant coatings and using durable exterior cladding materials like wood or metal siding can significantly enhance weather protection. Additionally, incorporating green technologies such as living walls or green roofs can improve insulation and reduce environmental impact.
By carefully selecting materials and finishes, homeowners can create a space-saving container home that is not only functional and sustainable but also aesthetically pleasing.
Real-Life Examples of Successful Container Home Designs
Container home designs have evolved to incorporate open floor plans, maximizing space and functionality. This design approach has led to the creation of stylish, livable spaces that defy traditional housing norms.
Single Container Transformations
Single container homes are a testament to the potential of compact living. By utilizing multifunctional furniture and clever storage solutions, these homes can feel spacious and modern. For instance, a single 320-square-foot container can be transformed into a cozy home office, living area, and bedroom, all within a streamlined layout.
| Feature | Description | Benefit |
|---|---|---|
| Multifunctional Furniture | Furniture that serves more than one purpose | Maximizes space, reduces clutter |
| Clever Storage | Hidden compartments and shelves | Keeps living areas tidy, enhances functionality |
| Open Floor Plan | Unified living, dining, and kitchen areas | Creates a sense of spaciousness, improves flow |
Multi-Container Open Concept Projects
Multi-container homes take the concept of open floor plans to the next level by combining multiple containers to create expansive, interconnected living spaces. These projects often feature large glass doors and windows, further enhancing the sense of openness and connection to the outdoors.
By embracing open concept designs, container homes can offer a unique blend of functionality, sustainability, and style, making them an attractive option for modern homeowners.
Conclusion: Embracing the Freedom of Container Living
Container living offers a unique blend of sustainability, efficiency, and creativity. By applying the principles outlined in this article, individuals can create container homes that are not only functional and stylish but also reflective of their personal style and needs.
Designing an open concept living space in a container requires careful planning, but the result is a spacious and airy feel that maximizes the available square footage. Embracing minimalist living in a container allows residents to focus on the essentials and enjoy a clutter-free lifestyle.
As you’ve learned how to design an open concept living space in a container, you can now explore the endless possibilities that container homes have to offer. With the right design and layout, container living can be a liberating experience, providing the freedom to live life on your own terms.

