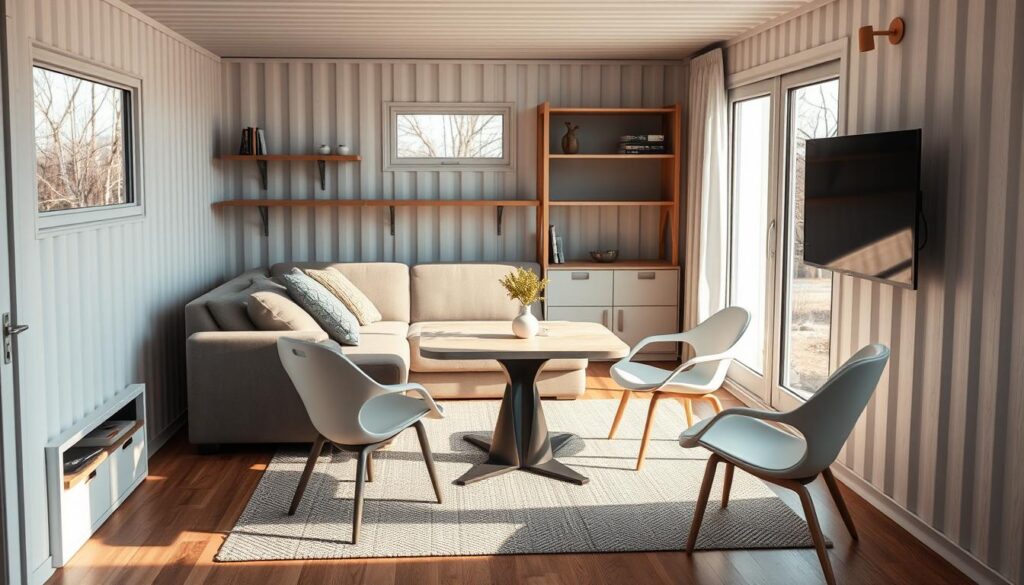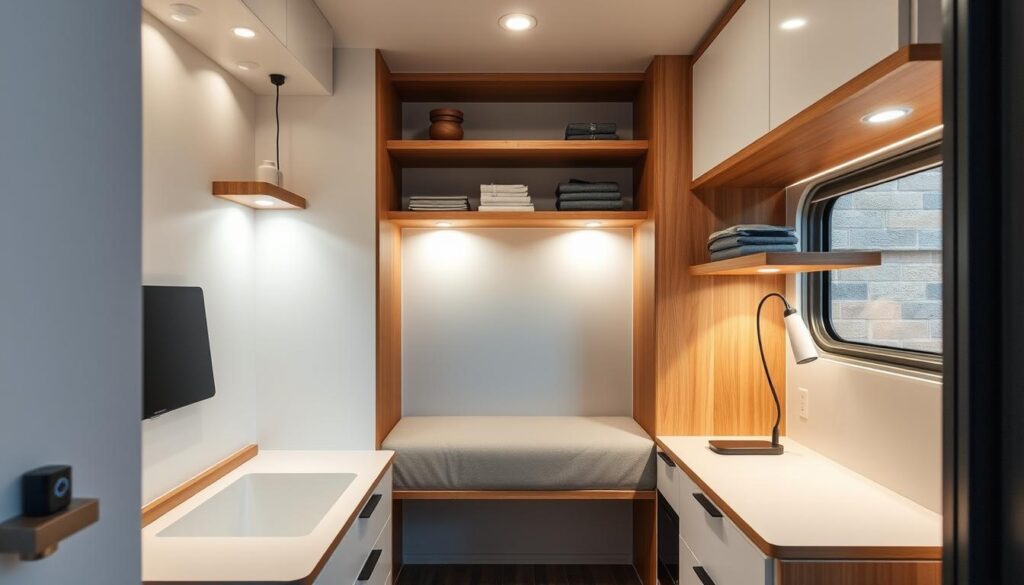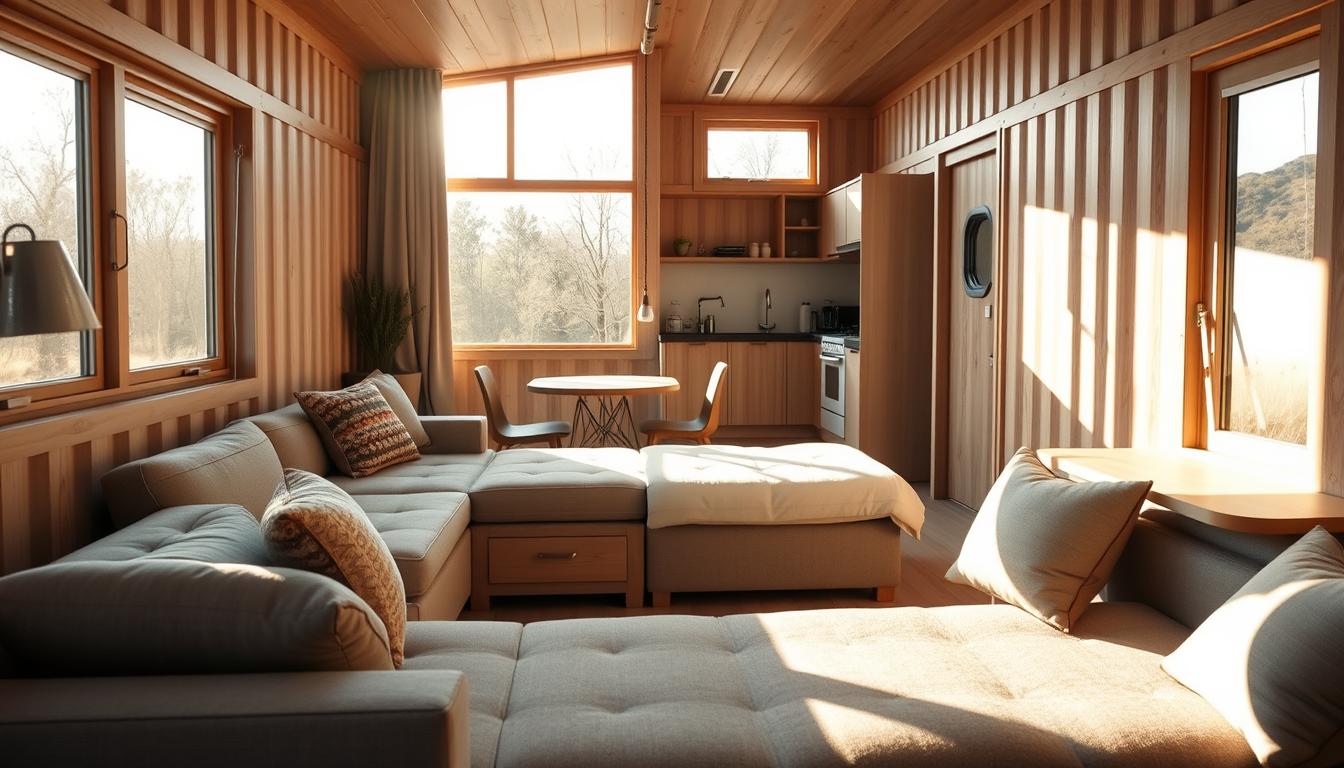Container homes have gained popularity due to their affordability and sustainability. However, their limited space requires creative optimization. One effective way to maximize space is by incorporating multi-use room designs.
By adopting clever design ideas, homeowners can transform their compact container homes into functional and comfortable living spaces. For instance, a 20-foot storage container can be converted into a cozy guest house or a private home office with a small kitchenette and multifunctional furniture.
Effective space-saving design is crucial in making the most out of container homes. By utilizing vertical space, incorporating multifunctional furniture, and optimizing the layout, homeowners can create a spacious and inviting atmosphere.
Key Takeaways
- Optimize vertical space with kitchen cabinets and shelving.
- Use multifunctional furniture to reduce clutter.
- Incorporate large windows for natural light.
- Consider L-shaped layouts for efficient use of space.
- Utilize high cube shipping containers for extra storage.
The Unique Challenges of Container Home Living
One of the main attractions of container homes is their potential for customization, but this also means navigating certain limitations. Effective container home organization tips are crucial to overcoming these challenges.
Understanding Spatial Limitations in Container Homes
Container homes have specific spatial limitations that need to be understood and addressed. The standard dimensions of shipping containers impose significant constraints on interior design.
Standard Container Dimensions and Constraints
Most shipping containers are 8 feet wide and either 20 or 40 feet long. These dimensions dictate the maximum space available for designing the interior. Incorporating compact furniture for small spaces is essential to maximize functionality without compromising comfort.
When modifying a container home, it’s vital to consider the structural implications of any changes. Cutting into the container’s walls or ceiling can compromise its integrity, so careful planning and professional advice are necessary. Applying container home organization tips can help maintain the structural soundness while achieving the desired layout.
By understanding these challenges and applying thoughtful design solutions, container home owners can create functional, comfortable living spaces that meet their needs.
Essential Design Principles for Small Container Spaces
To create a functional and comfortable living space in a small container home, it’s essential to apply sound design principles. One of the most critical aspects of this is maximizing space, which involves utilizing every available area efficiently.
Maximizing Vertical Space
Maximizing vertical space is crucial in small container homes. By doing so, homeowners can significantly increase their storage capacity and create a more spacious living environment.
Ceiling-Height Storage Solutions
One effective way to maximize vertical space is by incorporating ceiling-height storage solutions. These can include tall shelving units, overhead storage racks, or hidden compartments that make use of the often-wasted space near the ceiling.
Another strategy for maximizing vertical space is by incorporating lofts or mezzanines. These elevated areas can serve as additional living spaces, storage areas, or even home offices, thereby enhancing the overall functionality of the container home.
By implementing these design principles, homeowners can create a more efficient, comfortable, and spacious living environment in their small container homes. This not only improves the quality of life but also adds value to the property.
Multi-Use Room Ideas for Small Container Homes
The challenge of living in a small container home can be turned into an opportunity with the right multi-use room ideas. By incorporating versatile room layout ideas, homeowners can create spaces that serve multiple purposes, enhancing the functionality of their living area.
The Concept of Functional Zoning
Functional zoning is a key concept in designing multi-use rooms. It involves dividing the space into distinct areas or zones, each serving a specific purpose. This approach allows for the efficient use of space, making it ideal for small living solutions.
Creating Activity Centers Within One Space
To implement functional zoning, start by identifying the different activities that will take place within the room. For example, a living room might also serve as a home office or guest bedroom. By creating activity centers within the space, you can define different areas for different functions.
- Use furniture placement to delineate different zones.
- Incorporate multi-functional furniture pieces.
- Consider the flow of traffic within the room.
Transitioning Between Functions Seamlessly
Transitioning between different functions in a multi-use room should be smooth and effortless. This can be achieved by selecting furniture that serves more than one purpose and using design elements that create a cohesive look throughout the space.
For instance, a Murphy bed can be used to transition a bedroom into a living area. Similarly, a dining table that folds against the wall can convert a dining area into a workspace or play area.
By embracing the concept of functional zoning and incorporating small living solutions, homeowners can create multi-use rooms that are both practical and stylish.
Transformable Furniture Solutions for Container Homes
Transformable furniture is revolutionizing the way we live in container homes, offering innovative solutions for maximizing space. By incorporating pieces that can serve multiple purposes, homeowners can enjoy a more spacious and comfortable living environment.
Murphy Beds and Fold-Down Options
Murphy beds and fold-down furniture are excellent examples of transformable solutions that can significantly enhance the functionality of a container home. These pieces are designed to be tucked away when not in use, freeing up valuable floor space.
Wall Bed Systems With Integrated Furniture
Wall bed systems that integrate other furniture pieces, such as desks or shelving units, are particularly effective in container homes. They provide a complete solution for a room that needs to serve multiple purposes. For instance, a wall bed with a built-in desk creates a bedroom and home office in one.
DIY vs. Commercial Murphy Bed Solutions
When it comes to Murphy beds, homeowners have the option of either DIY projects or commercial solutions. While DIY can be cost-effective and customizable, commercial solutions offer a polished finish and often come with warranties. Compact furniture for small spaces is a critical consideration, and Murphy beds are a prime example of this.

Innovative storage solutions, such as those provided by Murphy beds and other transformable furniture, are essential for maintaining a clutter-free and spacious living area in container homes. By choosing the right innovative storage solutions for small spaces, homeowners can maximize their living space.
Innovative Storage Solutions for Tiny Container Spaces
Container homes, with their limited space, benefit greatly from innovative storage solutions. The challenge of maintaining a clutter-free and organized living environment in such compact dwellings can be significant, but with the right storage strategies, it becomes manageable.
Hidden Storage Opportunities
One of the most effective ways to maximize space in tiny homes is by utilizing hidden storage opportunities. These are areas or systems that provide storage without being immediately visible, thus maintaining the aesthetic appeal of the living space.
Under-Floor Storage Systems
Under-floor storage is an excellent method for keeping items that are not frequently used, such as seasonal decorations or out-of-season clothing. This type of storage helps in keeping the living area tidy and makes the most of the available space.
Behind-Wall Storage Compartments
Another innovative solution is incorporating behind-wall storage compartments. These can be designed to store a variety of items, from kitchen utensils to linens, keeping them out of the way yet accessible when needed.
By implementing these container home organization tips, homeowners can significantly enhance the functionality of their living space. It’s about maximizing space in tiny homes by leveraging every available nook and cranny for storage, thus creating a more organized and peaceful living environment.
Living Room/Dining Room Combinations That Work
Small container homes demand versatile room layout ideas, especially when it comes to living room/dining room combinations. Creating a harmonious and functional space that serves both purposes is crucial for small living solutions.
One of the main challenges in merging living and dining areas is maintaining a clear distinction between the two spaces while ensuring they work together seamlessly.
Space-Efficient Dining Solutions
Efficient dining solutions are key to a successful living room/dining room combination. This can be achieved through the use of multi-functional furniture.
Expandable and Nesting Tables
Expandable and nesting tables offer flexibility, allowing homeowners to adjust the dining area according to their needs. For instance, a nesting table can be compactly stored when not in use, freeing up valuable floor space.
Wall-Mounted and Drop-Leaf Options
Wall-mounted and drop-leaf tables are other excellent options for saving space. They can be folded up against the wall when not in use, creating more room for other activities.
Some popular space-efficient dining solutions include:
- Nesting tables that can be easily stored
- Wall-mounted tables that save floor space
- Drop-leaf tables that can be expanded as needed
By incorporating these small living solutions, homeowners can create a living room/dining room combination that is both functional and aesthetically pleasing.
Bedroom/Office Hybrid Designs for Container Homes
The compact nature of container homes demands clever design strategies for bedroom/office combinations. Creating a functional and comfortable hybrid space requires careful consideration of compact furniture for small spaces.
Desk and Bed Combinations That Save Space
One of the key challenges in designing a bedroom/office hybrid is combining the necessary elements of both spaces without compromising on comfort or functionality. Maximizing space in tiny homes often involves selecting furniture that serves multiple purposes.
Murphy Beds With Integrated Desks
Murphy beds are a popular solution for saving space in small homes. When combined with an integrated desk, they provide a highly functional workspace that can be easily stowed away when not in use. This setup is ideal for container homes where floor space is limited.
Lofted Beds With Workspace Underneath
Another effective strategy is to loft the bed, creating a workspace underneath. This not only saves floor space but also helps to keep the workspace clutter-free and organized. The area under the lofted bed can be used for a desk, storage, or even a reading nook.
| Design Element | Space-Saving Benefit | Example |
|---|---|---|
| Murphy Bed | Frees up floor space when not in use | Murphy bed with integrated desk |
| Lofted Bed | Creates space underneath for other uses | Lofted bed with workspace or storage underneath |
| Multi-functional Furniture | Serves more than one purpose | Storage ottoman or desk with built-in storage |
By incorporating these design strategies, container home residents can enjoy a functional and comfortable bedroom/office hybrid space. The key is to select furniture that is both compact and multi-functional, thereby maximizing space in tiny homes.
Smart Technology Integration for Container Homes
Integrating smart technology into container homes can significantly enhance their functionality and efficiency. By leveraging innovative storage solutions for small spaces, homeowners can create a more organized and livable environment.
Space-Saving Tech Solutions
One of the key benefits of smart technology in container homes is its ability to save space. This can be achieved through various means, including wall-mounted devices and compact electronics.
Wall-Mounted and Compact Electronics
Wall-mounted electronics, such as TVs and sound systems, can help reduce clutter and free up valuable floor space. Compact electronics are also designed to be space-efficient, making them ideal for small container homes.
- Compact smart speakers
- Wall-mounted tablets for controlling smart home devices
- Miniaturized routers and modems
Multi-Purpose Digital Devices
Multi-purpose digital devices can also play a significant role in enhancing the functionality of container homes. For example, a single device can serve as a tablet, laptop, and smart home controller, reducing the need for multiple devices and saving space.

By incorporating these space-saving tech solutions, container homeowners can enjoy a more organized, efficient, and livable space. This aligns with effective container home organization tips that emphasize maximizing available space.
DIY Projects for Customizing Your Container Home
DIY projects offer a cost-effective way to personalize your container home, making it truly yours. By incorporating multi-use furniture and modular storage systems, you can enhance the functionality and aesthetic appeal of your small living space.
Budget-Friendly Multi-Use Furniture Projects
Creating multi-use furniture is an excellent way to maximize space in your container home. Not only does it reduce clutter, but it also adds versatility to your living areas.
Convertible Sofa/Bed Constructions
A convertible sofa/bed is a practical solution for small container homes, serving as both a comfortable seating area during the day and a cozy bed at night. To build one, you’ll need a sturdy frame, a comfortable mattress, and a clever hinge system.
Building Modular Storage Systems
Modular storage systems are perfect for container homes, as they can be customized to fit your specific storage needs. You can build modular units using reclaimed wood or metal, and arrange them to create a visually appealing storage solution.
Some benefits of DIY projects for your container home include:
- Cost savings compared to buying pre-made furniture
- The ability to customize projects to fit your specific needs
- The satisfaction of creating something with your own hands
| Project | Cost | Time Required |
|---|---|---|
| Convertible Sofa/Bed | $200-$500 | 2-5 days |
| Modular Storage System | $100-$300 | 1-3 days |
By incorporating these DIY projects into your container home, you can create a more functional, efficient, and personalized living space that meets your unique needs.
Conclusion: Creating Your Perfect Multi-Use Container Home
By incorporating Multi-Use Room Ideas for Small Container and space-saving design ideas, homeowners can create a functional and stylish living space.
Effective container home design involves maximizing vertical space, utilizing multi-functional furniture, and implementing smart storage solutions. These elements work together to create a spacious and comfortable living environment.
With careful planning and creativity, container homes can be transformed into beautiful and functional spaces. By applying the design principles discussed throughout this article, homeowners can enjoy a unique and efficient living space that meets their needs.
Ultimately, the key to a successful container home design lies in embracing space-saving design ideas and multi-use room solutions. This approach enables homeowners to create a home that is both functional and aesthetically pleasing.

