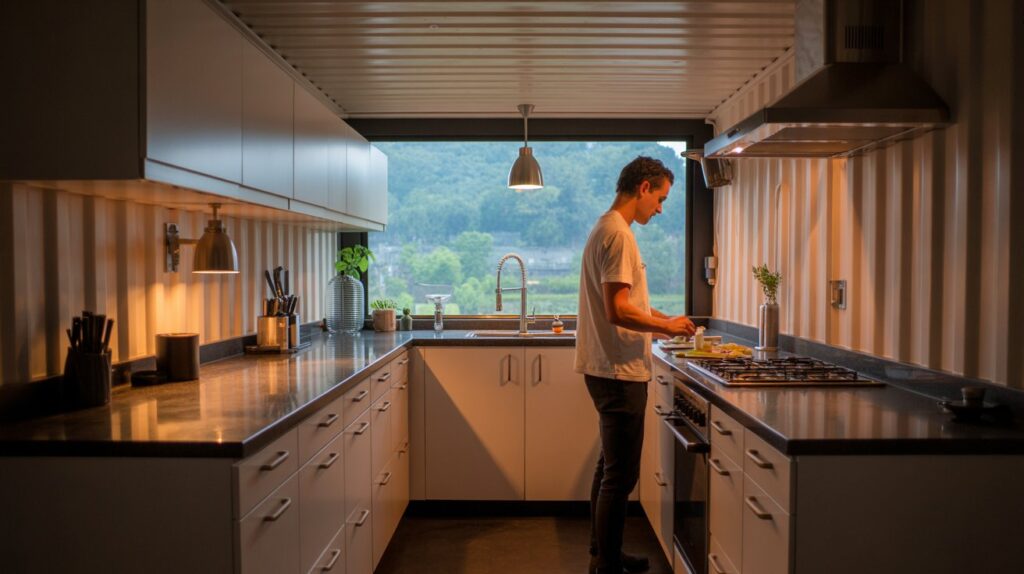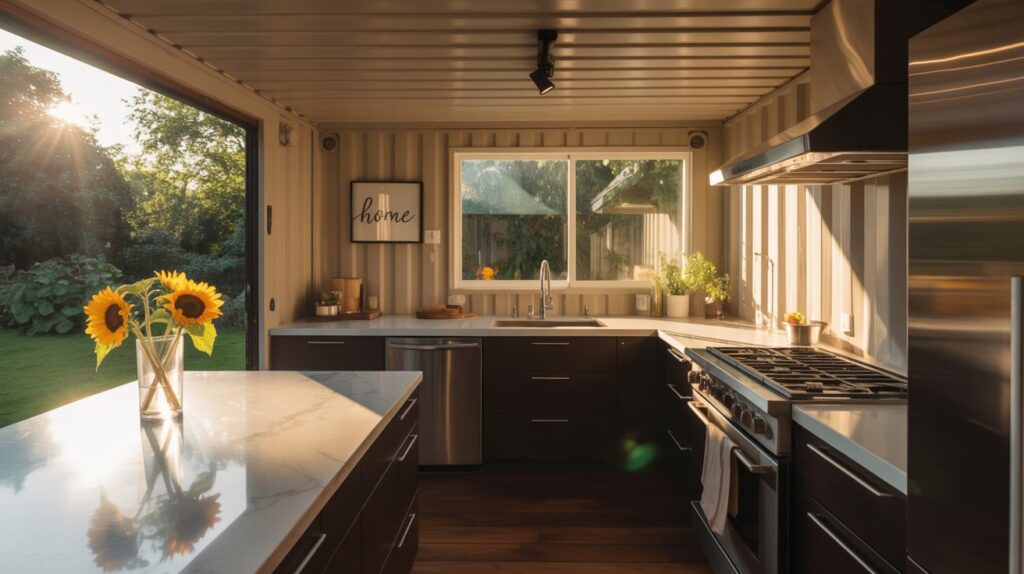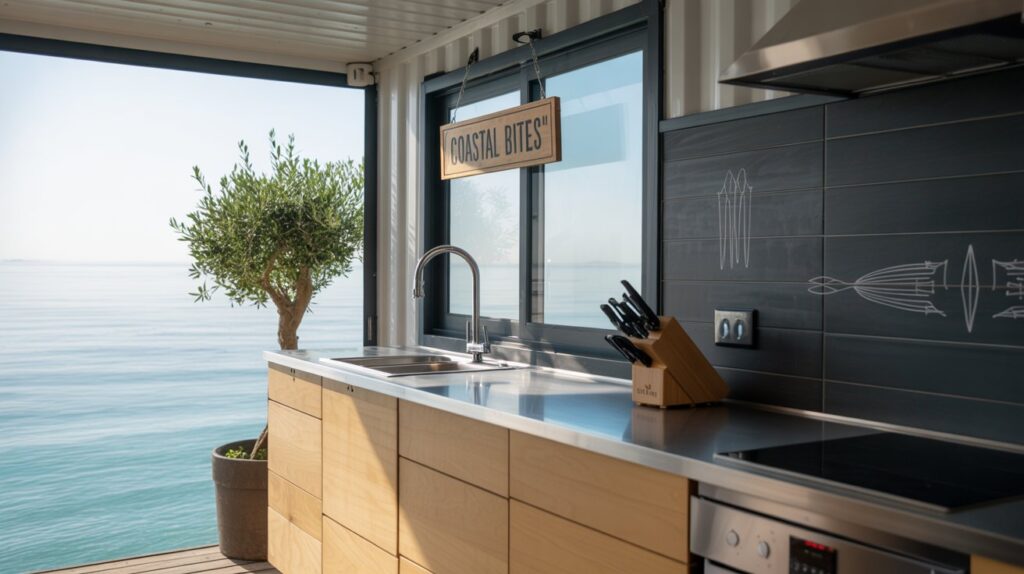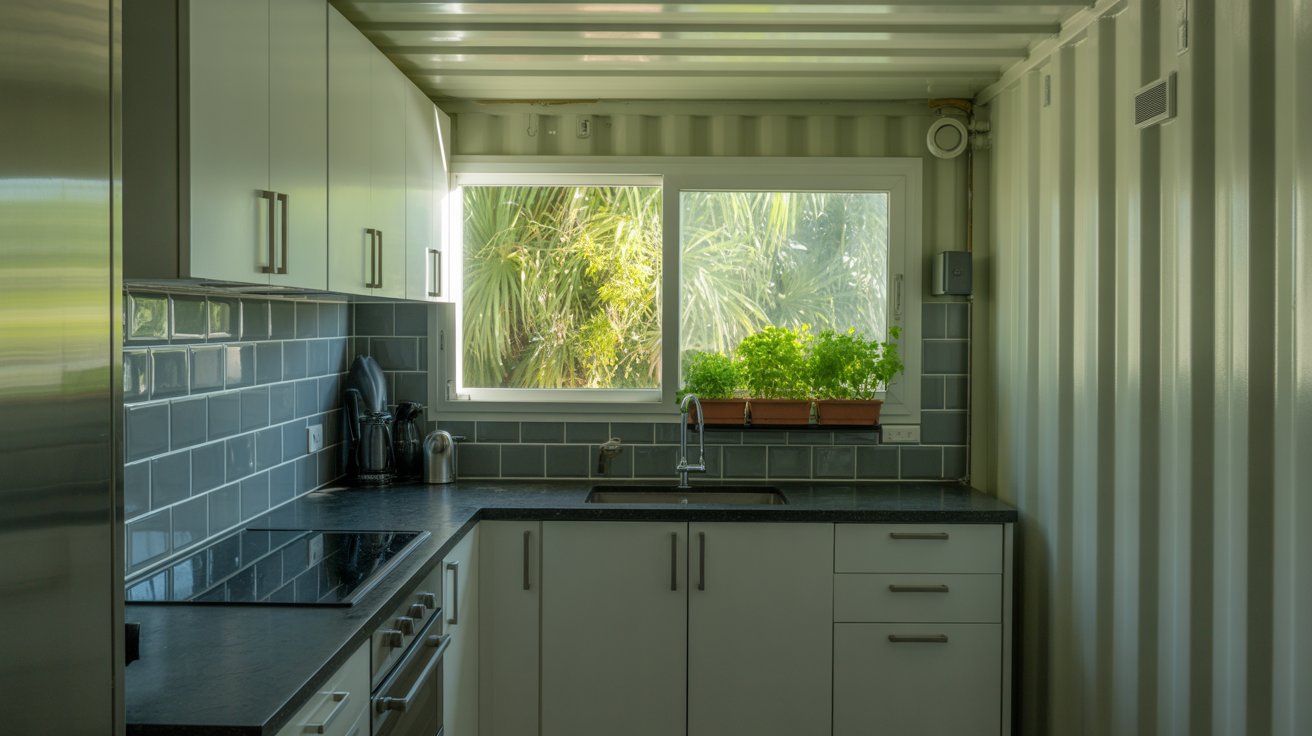Creating a shipping container kitchen design that is both functional and aesthetically pleasing is a unique challenge.
The concept of using shipping containers for kitchens is gaining popularity due to its cost-effectiveness, sustainability, and mobility. As this trend continues to grow, it’s essential to explore the process of designing an ultimate kitchen design within a shipping container.
A well-designed shipping container kitchen can offer a unique blend of modern style and practicality. By understanding the benefits and challenges associated with this type of design, homeowners can create a truly ultimate kitchen space.
Key Takeaways
- Shipping container kitchens offer a cost-effective alternative to traditional kitchen designs.
- Sustainability is a significant advantage of using shipping containers for kitchens.
- Mobility allows shipping container kitchens to be easily relocated.
- A well-designed shipping container kitchen can be both functional and aesthetically pleasing.
- Understanding the benefits and challenges is crucial for creating an ultimate kitchen design.
The Rise of Shipping Container Architecture
The rise of shipping container architecture is driven by the need for sustainable and affordable housing solutions. Shipping containers offer a durable, versatile, and cost-effective alternative to traditional building materials.
Why Shipping Containers Make Great Building Materials
Shipping containers are made from weather-resistant steel, designed to withstand harsh marine environments. This inherent durability makes them an excellent choice for construction projects. Moreover, their modular nature allows for easy transportation and stacking, simplifying the building process.
The Growing Popularity of Container Homes
Container homes have gained popularity due to their affordability and sustainability. According to recent trends, more people are opting for container homes as a viable alternative to traditional housing. The container trends indicate a growing interest in innovative designs and eco-friendly living solutions.
Sustainability Benefits of Repurposing Containers
Repurposing shipping containers reduces waste and promotes sustainability. By reusing existing materials, we minimize the environmental impact associated with new construction materials. This approach not only conserves resources but also decreases the carbon footprint of building projects.
| Benefits | Description |
|---|---|
| Durability | Made from weather-resistant steel |
| Sustainability | Reduces waste and conserves resources |
| Cost-Effectiveness | Affordable alternative to traditional materials |
Benefits of a Shipping Container Kitchen
The use of shipping containers as kitchens offers several advantages over traditional construction methods. This innovative approach to kitchen design is not only cost-effective but also sustainable and flexible.
Cost-Effectiveness Compared to Traditional Construction
One of the primary benefits of shipping container kitchens is their cost-effectiveness. Repurposing shipping containers can significantly reduce construction costs, as the basic structure is already in place. This can lead to savings of up to 50% compared to traditional kitchen construction projects. For more insights on cost-effective kitchen construction, visit our guide on commercial kitchen construction.
Sustainability and Eco-Friendly Aspects
Shipping container kitchens are also highly sustainable. By reusing existing containers, we reduce the need for new materials and minimize waste. This eco-friendly approach to kitchen design aligns with the growing demand for sustainable living and working spaces.
Mobility and Flexibility Options
The mobility of shipping container kitchens is another significant advantage. They can be designed for permanent installations or as temporary and portable solutions.
Permanent Installations
For those who want a fixed kitchen, shipping containers can be modified to create a sturdy, long-term kitchen solution. This involves securing the container to a foundation and integrating necessary utilities.
Temporary and Portable Solutions
On the other hand, shipping container kitchens can also be designed to be portable. This is ideal for businesses that need to relocate or for events and pop-up kitchens.
| Benefit | Description | Advantage |
|---|---|---|
| Cost-Effectiveness | Reduced construction costs by repurposing shipping containers | Up to 50% savings compared to traditional construction |
| Sustainability | Eco-friendly approach by reusing existing containers | Minimizes waste and reduces the need for new materials |
| Mobility | Flexible design options for permanent or temporary kitchens | Ideal for both fixed and portable kitchen solutions |

Planning Your Container Kitchen Project
Planning is the cornerstone of any successful container kitchen project, setting the stage for a functional and stylish space. A well-planned project ensures that your container kitchen meets your needs, stays within budget, and complies with local regulations.
Determining Your Needs and Space Requirements
Before diving into your container kitchen project, it’s crucial to assess your needs and space requirements. Consider the size of your household, cooking habits, and the type of appliances you plan to use. This assessment will help you determine the ideal size and layout for your container kitchen.
Setting a Realistic Budget
Setting a realistic budget is vital to the success of your container kitchen project. Costs can include the purchase of the container, modifications, appliances, and labor. A well-defined budget helps you make informed decisions and avoid costly surprises down the line.
As container kitchen planning experts advise, “A budget that accounts for contingencies is always the most reliable.” Allocating funds for unexpected expenses can save you from financial stress.
Permits and Regulations to Consider
Understanding local permits and regulations is a critical step in your container kitchen project. Compliance with zoning laws, health codes, and building regulations is essential to avoid legal issues.
Finding the Right Container
Selecting the right container is a pivotal decision in your project. Considerations include whether to opt for a new or used container and choosing the appropriate size.
New vs. Used Containers
New containers offer the advantage of being in pristine condition, with no prior wear and tear. Used containers, on the other hand, can be more budget-friendly but may require additional inspections to ensure they are structurally sound.
Container Sizes and Options
Containers come in various sizes, with 20-foot and 40-foot containers being the most common. The size you choose will depend on your space requirements and the layout you envision for your kitchen.
By carefully considering these factors, you can ensure that your container kitchen project is well-planned, functional, and meets your needs.
Designing the Perfect Kitchen in a Shipping Container
The art of designing a shipping container kitchen is about balancing form and function. As container kitchen design continues to gain popularity, homeowners and designers alike are faced with the challenge of creating a functional and aesthetically pleasing space within the confines of a metal container.
Space Planning and Layout Optimization
Effective space planning is crucial in a shipping container kitchen. It involves optimizing the layout to ensure a smooth workflow and maximize the use of available space. As noted by design experts, “A well-planned kitchen is not just about aesthetics; it’s about creating a functional space that meets your needs.”
To achieve this, consider the dimensions of the container and the placement of essential elements such as sinks, stoves, and refrigerators. Utilizing corners and walls effectively can also help in optimizing the space.
Workflow Triangle Considerations
The workflow triangle is a fundamental concept in kitchen design, referring to the positioning of the sink, stove, and refrigerator to create an efficient workflow. In a shipping container kitchen, it’s essential to apply this principle to minimize movement and enhance functionality.
Balancing Form and Function
Balancing form and function is critical in container kitchen design. While the kitchen needs to be functional and efficient, it should also be visually appealing. This can be achieved by selecting materials and finishes that are both durable and aesthetically pleasing.
“The best kitchens are those that marry functionality with beauty, creating a space that is both a joy to cook in and a pleasure to behold.”
Design Software and Tools
Utilizing design software can significantly aid in the design process of a shipping container kitchen. Tools like SketchUp and Autodesk can help in visualizing the space, experimenting with different layouts, and making precise calculations.
By leveraging these tools and principles, homeowners can create a container kitchen that is both functional and beautiful, meeting their specific needs and preferences.
Essential Structural Modifications
Transforming a shipping container into a functional kitchen requires several essential structural modifications. These changes are crucial to ensure the container is safe, efficient, and comfortable for cooking and dining.
Cutting Openings for Windows and Doors
One of the primary modifications involves cutting openings for windows and doors. This not only allows natural light into the space but also provides ventilation and access. It’s essential to carefully plan the placement of these openings to maximize functionality and minimize structural compromise.
Reinforcement Requirements
After cutting openings, reinforcing the structure is vital to maintain its integrity. This may involve adding steel frames around the openings or using other reinforcement techniques to ensure the container remains sturdy.
Insulation Solutions for Metal Structures
Insulation is critical in a shipping container kitchen to regulate temperature and reduce energy consumption. There are several insulation solutions available for metal structures.
Spray Foam Options
Spray foam insulation is a popular choice for shipping container kitchens due to its high R-value and ability to fill gaps and voids. It provides excellent thermal insulation and can help reduce noise.
Panel Insulation Methods
Another option is panel insulation, which involves installing rigid foam boards or reflective insulation panels. This method is effective and can be less messy than spray foam.
| Insulation Method | R-Value | Cost |
|---|---|---|
| Spray Foam | 6.0 – 7.0 per inch | Higher |
| Panel Insulation | 4.0 – 6.0 per inch | Lower to Moderate |
Ventilation and Air Quality Management
Proper ventilation and air quality management are crucial in a shipping container kitchen to remove cooking fumes, moisture, and heat. Installing a range hood and ensuring adequate airflow can significantly improve the kitchen’s comfort and safety.
By addressing these essential structural modifications, homeowners can create a functional, efficient, and comfortable shipping container kitchen.
Plumbing and Electrical Systems
Plumbing and electrical systems are the backbone of any functional shipping container kitchen. These systems require careful planning and execution to ensure a safe and efficient operating environment.
Water Supply and Drainage Options
When it comes to water supply, container kitchens can either connect to municipal water sources or utilize alternative methods such as rainwater harvesting. Rainwater collection systems are particularly useful for off-grid locations.
Drainage is equally important, with options including connection to municipal sewage or the use of septic systems. Proper planning is crucial to avoid any potential health hazards.
Electrical Wiring in Metal Structures
Electrical wiring in metal containers requires special consideration due to the conductive nature of the material. Proper insulation and grounding are essential to prevent electrical shocks.
Gas Line Installation Considerations
For container kitchens that utilize gas appliances, the installation of gas lines must be done with utmost care. This includes ensuring that all connections are secure and that the system is properly vented.
Off-Grid Solutions for Remote Locations
Off-grid solutions are vital for container kitchens located in remote areas. Solar power integration is a popular choice, providing a sustainable source of energy.
Solar Power Integration
Solar power can be harnessed using photovoltaic panels installed on the container or nearby. This renewable energy source can power appliances, lighting, and other essential systems.
Water Collection Systems
Water collection systems, as mentioned earlier, are another crucial off-grid solution. They allow for the harvesting and storage of rainwater, reducing reliance on external water sources.
| System | Description | Benefits |
|---|---|---|
| Rainwater Harvesting | Collection and storage of rainwater for use in the kitchen. | Reduces water bills, sustainable. |
| Solar Power | Generation of electricity using solar panels. | Renewable energy source, reduces carbon footprint. |

By incorporating these systems, container kitchens can be both functional and sustainable, even in remote locations.
Space-Saving Solutions for Container Kitchens
Shipping container kitchens demand clever design to optimize space. To create a functional and comfortable cooking environment, it’s essential to implement effective space-saving strategies.
Multi-Functional Furniture and Fixtures
Incorporating multi-functional furniture is a great way to maximize space. For instance, a kitchen island that doubles as a dining table or a storage unit can significantly reduce clutter. Multi-functional furniture pieces like these are designed to serve more than one purpose, making them ideal for container kitchens.
Vertical Storage Strategies
Utilizing vertical space is crucial in container kitchens. Installing wall-mounted shelves, hooks, and storage units can keep the floor clear and make the kitchen feel more spacious. Vertical storage strategies not only help in keeping the kitchen organized but also add to the aesthetic appeal by keeping frequently used items within easy reach.
Fold-Away and Retractable Elements
Fold-away and retractable elements are another effective way to save space. For example, foldable tables, retractable countertops, and collapsible utensils can be stowed away when not in use, creating more space for movement and other activities. These elements are particularly useful in container kitchens where space is at a premium.
Hidden Storage Opportunities
Creating hidden storage opportunities is also vital. This can be achieved by incorporating hidden compartments, secret drawers, and under-counter storage. Such hidden storage solutions help in maintaining a clutter-free environment and enhance the overall functionality of the kitchen.
By incorporating these space-saving solutions, homeowners can create a highly functional and comfortable kitchen within the confines of a shipping container.
Materials and Finishes for Durability and Style
The selection of materials and finishes is a critical step in creating a shipping container kitchen that is not only functional but also aesthetically pleasing. Choosing the right materials and finishes can significantly impact the durability and style of your kitchen.

Countertop Options for Container Environments
Countertops in a shipping container kitchen must be durable and resistant to the unique conditions of a metal structure. Some popular options include:
- Quartz countertops, known for their durability and low maintenance
- Granite countertops, offering a natural, stylish look
- Stainless steel countertops, ideal for their resistance to corrosion and ease of cleaning
Flooring Solutions for Metal Structures
Flooring in a shipping container kitchen needs to withstand the rigors of a metal environment. Consider:
- Porcelain tile flooring, for its durability and resistance to moisture
- Hardwood flooring, adding warmth and character to the space
- Concrete flooring, a cost-effective and durable option
Wall Treatments and Moisture-Resistant Backsplashes
Wall treatments and backsplashes must be moisture-resistant to protect against kitchen splashes and spills. Options include:
- Glass tile backsplashes, for their aesthetic appeal and ease of cleaning
- Stainless steel backsplashes, offering durability and resistance to corrosion
- Ceramic tile wall treatments, providing a versatile and moisture-resistant solution
Cabinet and Storage Materials
The choice of cabinet and storage materials can significantly impact the functionality and style of your shipping container kitchen. Consider using:
- Marine-grade plywood, for its durability and resistance to moisture
- Reclaimed wood, adding a unique, rustic charm
- Metal cabinets, for their industrial look and durability
By carefully selecting materials and finishes, you can create a shipping container kitchen that is both durable and stylish, meeting your needs and enhancing your cooking experience.
Appliance Selection for Small Spaces
To maximize space and efficiency in your container kitchen, it’s essential to carefully consider your appliance options. The right appliances can make a significant difference in the functionality and comfort of your kitchen.
Compact and Multi-Function Appliances
Choosing compact and multi-function appliances is a practical approach to saving space without compromising on functionality. For instance, a 2-in-1 microwave and convection oven can serve multiple cooking needs. Brands like Smeg and Miele offer stylish and compact appliances that fit well in container kitchens.
Energy-Efficient Options
Energy efficiency is another critical factor when selecting appliances for your container kitchen. Look for appliances with high Energy Star ratings, as they consume less energy and reduce your environmental footprint. LED lighting and energy-efficient refrigerators are examples of eco-friendly choices.
Smart Appliances for Modern Container Kitchens
Smart appliances can enhance the functionality and convenience of your container kitchen. Consider integrating smart refrigerators that can help with grocery management or smart ovens that can be controlled remotely. These appliances not only add a modern touch but also improve cooking efficiency.
Ventilation and Range Hood Considerations
Proper ventilation is crucial in a container kitchen to remove cooking fumes and maintain air quality. A well-designed range hood can effectively ventilate your kitchen. Consider a ductless range hood with a charcoal filter for efficient air purification.
Real-World Examples of Stunning Container Kitchens
From commercial ventures to residential homes, container kitchens are redefining the way we think about culinary spaces. These innovative kitchens not only showcase creativity but also demonstrate practical solutions to common challenges.
Commercial Container Kitchen Success Stories
Several businesses have successfully integrated container kitchens into their operations. For instance, food trucks and pop-up restaurants often utilize shipping containers due to their mobility and flexibility. Notable examples include gourmet food trucks and temporary event spaces that have gained popularity for their unique offerings and adaptability.
Residential Container Kitchen Showcases
Homeowners are also embracing the container kitchen trend, incorporating them into their homes for a modern and eco-friendly touch. Residential container kitchens offer a compact yet functional cooking space, ideal for small homes or as an additional kitchen area.
Innovative Design Solutions
Innovative designs have made container kitchens more functional and aesthetically pleasing. Solutions such as multi-functional furniture and vertical storage have maximized space efficiency.
Before and After Transformations
Transforming a shipping container into a kitchen involves significant changes, from cutting out sections for windows and doors to installing plumbing and electrical systems. The transformation process highlights the potential of repurposing shipping containers into fully functional kitchens.
Conclusion: Bringing Your Container Kitchen Vision to Life
Bringing a container kitchen vision to life requires careful planning, thoughtful design, and meticulous execution. With careful planning, design, and execution, a shipping container kitchen can be a successful and rewarding project. By understanding the benefits and challenges of shipping container kitchens and applying the principles outlined in this article, you can successfully create your own unique and functional kitchen space.
As you embark on your container kitchen project, remember to stay focused on your goals and priorities. Consider the benefits of cost-effectiveness, sustainability, and mobility that shipping container kitchens offer. With a clear understanding of your needs and a well-planned design, you can achieve project completion and enjoy a functional and stylish kitchen.
Now that you’ve gained insights into designing the ultimate shipping container kitchen, it’s time to turn your vision into a reality. Start planning your project today and discover the possibilities that container kitchens have to offer.

